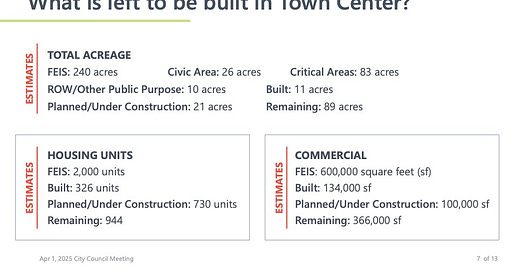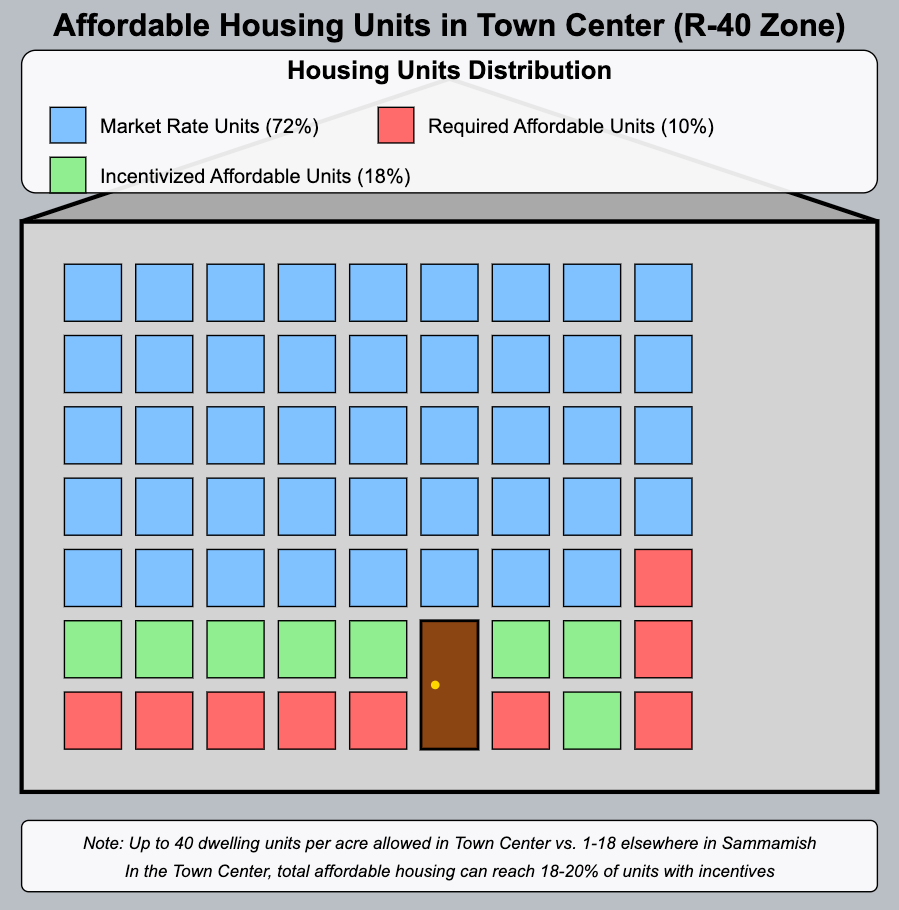Affordable housing and developer incentives in Sammamish
Why the City Council wants to increase height and density in the Town Center
In an interview with the Seattle Times in May 2024, Matthew Samwick, CEO of Innovation Realty Partners, the Town Center developer, stated that town home prices are likely to "start somewhere just above $1 million apiece.” That statement was made a year ago, before the introduction of tariffs and other economic factors that are causing construction costs to skyrocket.
As the Town Center has been promoted as Sammamish’s solution to provide affordable housing, this price tag of “over $1 million” for a townhouse from a year ago appeared to me to be unreachable for many middle-class families. This prompted me to investigate the state of affordable housing in Sammamish, and the incentives the City of Sammamish is providing to the Town Center developer to build more units, and hence, more affordable units.
The Affordable Housing Mandate
Washington State's Growth Management Act (GMA) requires every city in the Puget Sound to accommodate its fair share of growth. The GMA, first adopted in 1990, mandates that cities and counties develop comprehensive plans over 20-year periods as outlined in Vision 2050. These plans to manage population growth while protecting critical areas and natural resources are reviewed by the Growth Management Planning Council and consolidated with other municipalities to form the full growth plan for King County.
To achieve affordable housing, a diversity of housing supply, such as townhouses and apartments, is needed. According to a Neighborhood Scout study, approximately 84% of Sammamish consists of single-family homes.
Sammamish's Growth Targets
On May 3, 2022, the City Council adopted a resolution establishing a housing target of 2,007 new units by 2044 for Sammamish.
This chart, shared by city staff in an update to City Council on April 1, 2025, shows the status of construction in the Town Center. The data tells us we are only at the beginning of feeling the impact of the Town Center on Sammamish: just 16.3% of the 2000 housing units have been built.
How density and building height help developers
Construction is an inherently costly undertaking that requires substantial upfront capital investment. Developers must acquire land parcels, fund architectural designs, engineering studies, environmental assessments, permit fees, labor costs, building materials, utility connections, landscaping, and finishes—all before generating any return.
The City doesn’t build affordable housing, it relies on private developers to integrate affordable housing into their projects. For a developer to build more affordable housing units and still make a profit, density and height are crucial. By constructing more units within the same parcel by building higher, developers can distribute these substantial fixed costs across a larger number of units, effectively lowering the per-unit cost. The math is straightforward: if land costs $1 million and you build 10 units, each unit carries $100,000 in land cost; build 100 units, and that drops to $10,000 per unit.
The Sammamish Municipal Code defines a "Bonus market rate unit" as an additional dwelling unit permitted beyond a parcel’s standard density limitations when a developer provides either an affordable housing unit or other public benefit as determined by the City. This incentive-based approach allows developers to construct market-rate units exceeding normal density restrictions in exchange for contributing to the city's affordable housing goals or other public benefits as defined by the city.
The below graphic, created with the help of AI technology, provides an example of how a builder can, using height and density, provide additional units in a land parcel zoned for R-40 (40 dwelling units on one acre):
Developer Incentives Comparison
The following table compares specific incentives provided to the Town Center developer versus those available for developments elsewhere in Sammamish. These current incentives are designed to encourage affordable housing development while helping ensure the developer can make a profit, given the significant investment needed in land acquisition, design, and construction.
Bonus Affordable Housing Units in the Town Center
In the Town Center, developers are required to designate a minimum of 10% affordable units. To qualify, household income must be at or below 80% of the area median income (AMI), which for Sammamish would be measured by the median income in King County. This table shows 80% AMI for a single person is $77,700.
As shown in the graphic above, developers in the Town Center can build additional units beyond a parcel’s zoning restrictions if they build additional affordable units. In two large developments in the Town Center, the developers have expanded up to 20% more affordable units:
The Sammamish Townhomes development includes 7 affordable units out of 75 total units (9.3%)
The SAMM Apartments include 18 affordable units out of 92 total apartments (19.6%)
The Town Center Phase I development will include 81 affordable units out of 424 total units (19.1%)
The drive for density may result in doubling the Town Center housing from 2000 to 4000 units.
The City has determined that this doubling of units in the Town Center “will likely have a significant adverse environmental impact” and by law must undertake a Supplemental Environmental Impact Study (SEIS)1 to evaluate any potential amendments to the Town Center Subarea Plan. The SEIS will impact the Town Center’s development regulations and building code. Key proposed amendments include doubling the Town Center dwelling units to 4,000, increasing building heights to 150 feet, adding new street standards, and updating the permit review process.
I will be timing my next articles around key milestones of the SEIS, including the start of the comment period. This is where you come in.
The commenting period is where residents can be heard in a conversation that up to now has only been taking place between the City Council, city staff, and the Town Center developers. No matter your opinion of the Town Center, we can all acknowledge that building at this scale will have permanent consequences in an area like Sammamish:
Sammamish is home to numerous environmentally critical areas, including wetlands, streams, and wildlife corridors.
Sammamish’s topography consists of steep slopes, ravines, and hills, which drain into Lake Sammamish. These conditions make major road projects like Sahalee Way particularly challenging and expensive (more on that later!).
Sammamish has very limited access to major roadways, and very limited access to public transit. These limitations will never change due to where Sammamish is situated. The majority of residents, including new residents, will continue to commute outside of Sammamish to go to work, go shopping, attend sporting events with their kids, etc.
Sammamish’s limited egress must be recognized and addressed in its emergency evacuation plans, as well as the impact on emergency services conducted by firefighters and flood mitigators.
Even though the scope of the SEIS does not include impact on school overcrowding, if you have this specific concern, you can voice it in your comment on the SEIS.
The way you can address the impact of the SEIS’s amendments is by making your voice heard during its commenting period. Watch this space for future updates and links on how.
In other news:
Read about the fallout behind an EIS conducted by the City of Seattle (KUOW):
City planned to withhold West Seattle light rail environmental concerns from regulators, public
Light rail comes to Redmond (Seattle Times):
From Deadmond to Redmond: light rail transforms a suburb to a city
A supplemental update to the Final Environmental Impact Statement (FEIS) released in October 2007.






